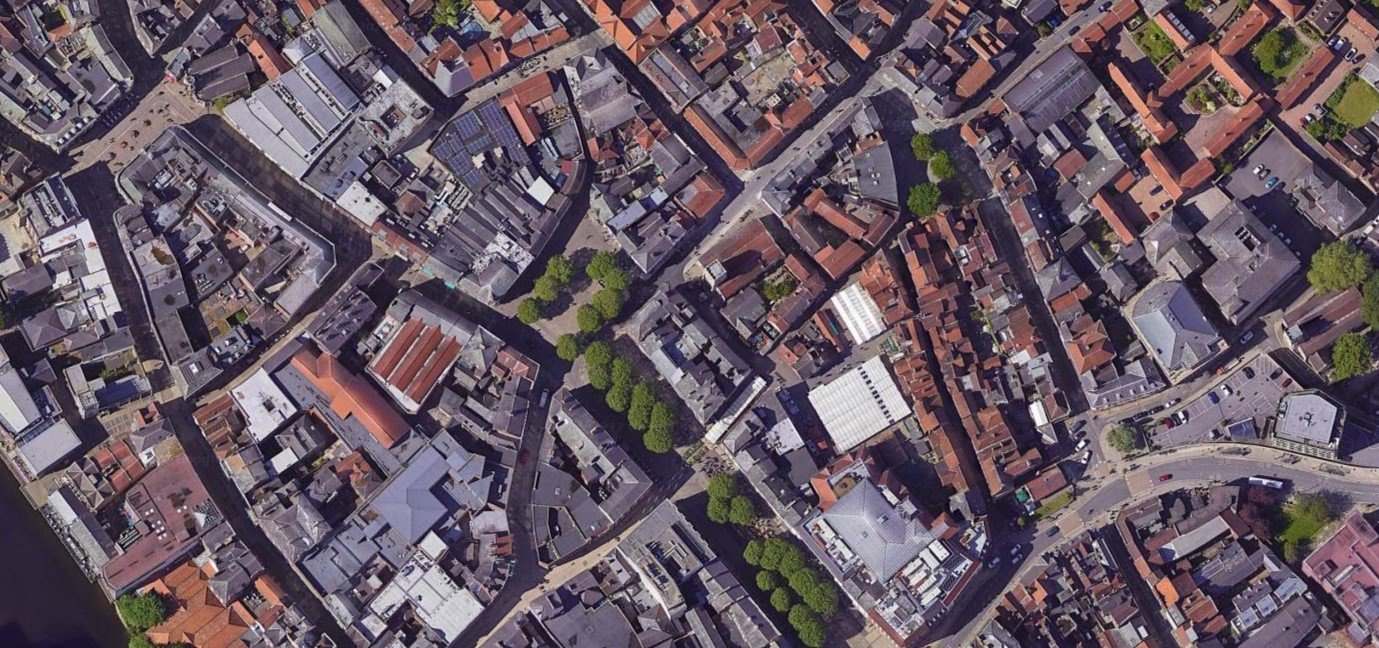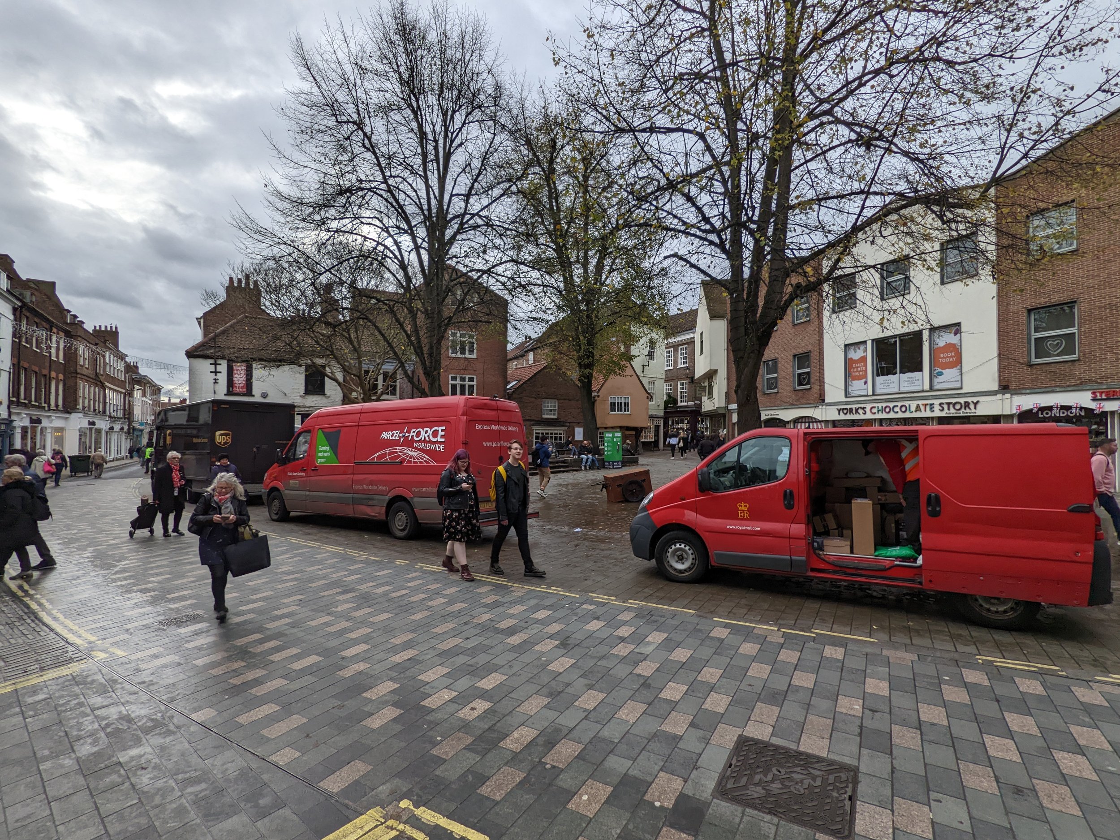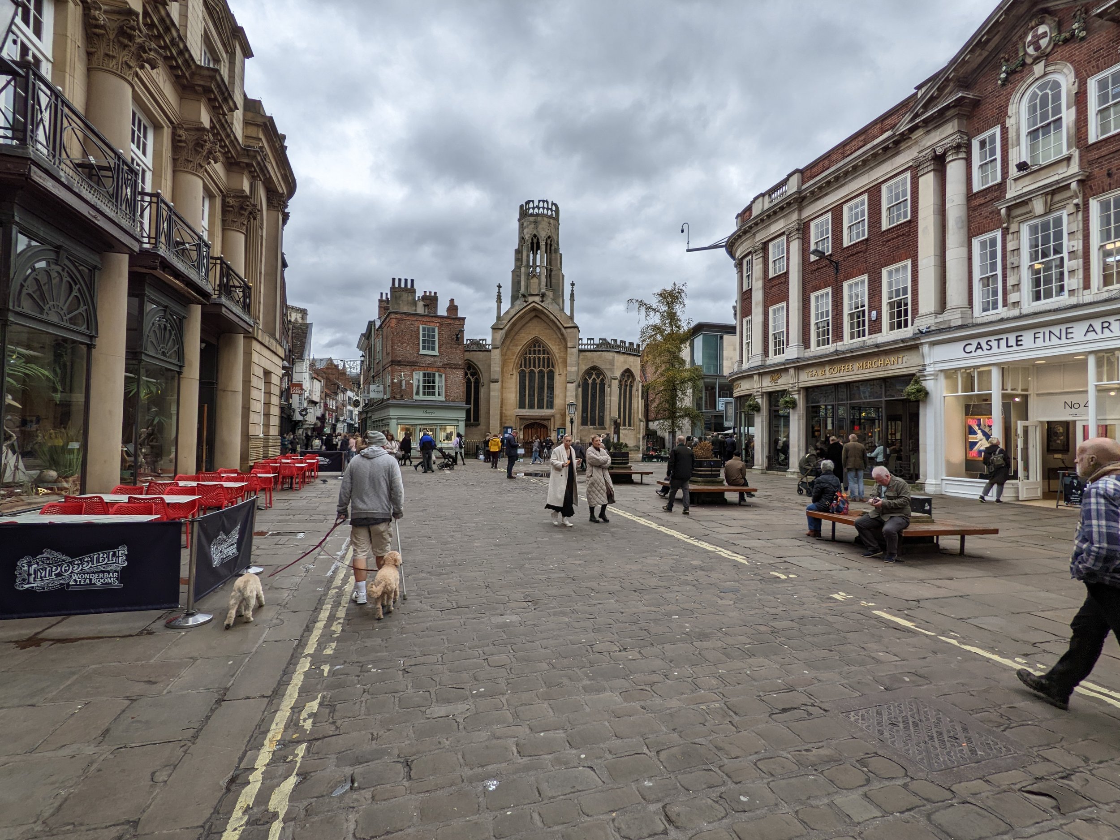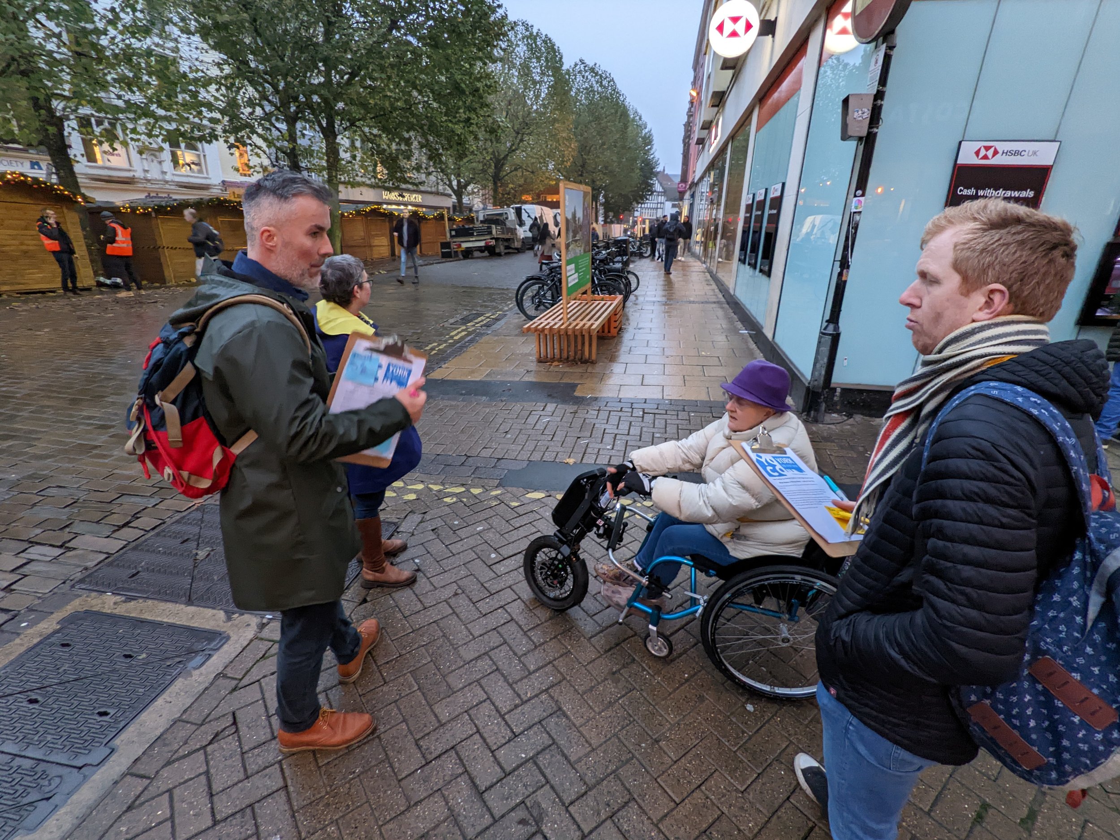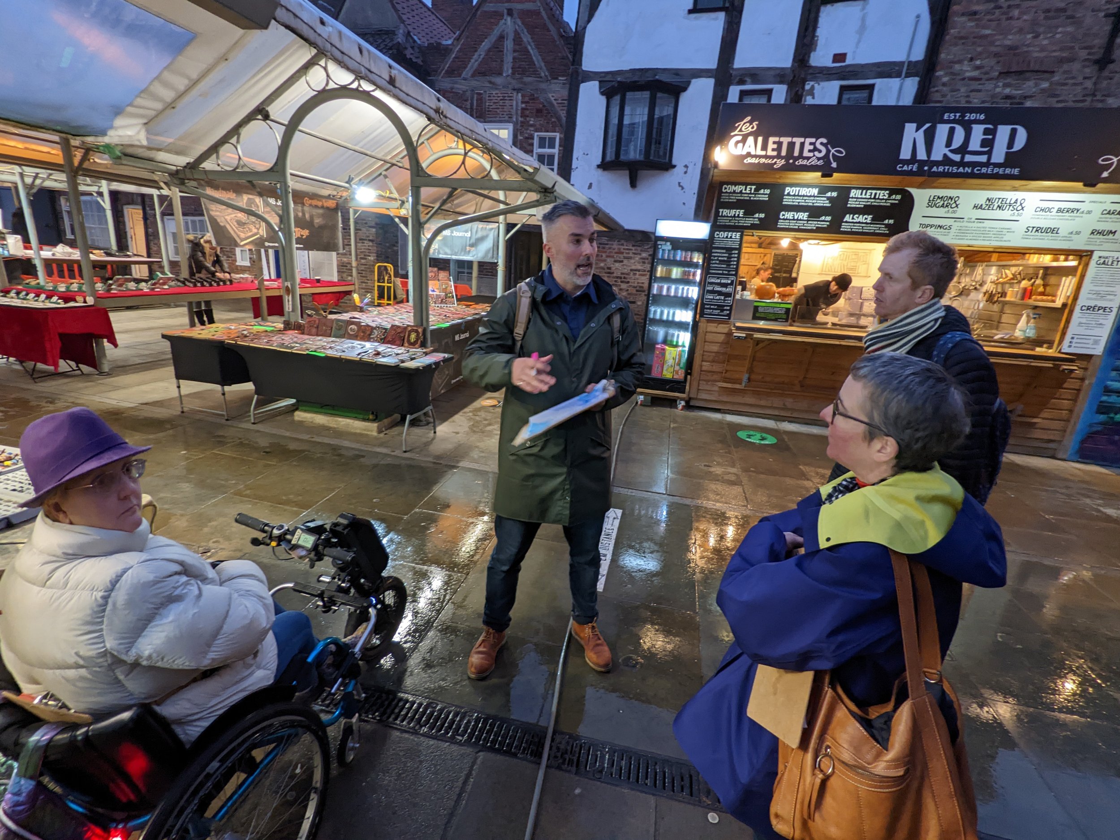What Makes a Vibrant Place - Look at Your City
A YoCo / York High Street Forum event
YoCo is proposing the creation of a mixed-use, fifteen-minute neighbourhood on York Central – built upon an economic framework which animates buildings and public spaces. York High Street Forum is working to reimagine the city centre as a place which is about more than retail – a participative place which engages families and draws in residents.
A question which is common to these two processes of enquiry and design is “what makes a vibrant place?”. What mix of activities and environment creates life in cities? What economic framework enables citizens to take part in creating the living heart of their own city? And a key element of YoCo’s thinking on York Central – how can the design of this new part of York act as a mirror to explore issues which affect the city as a whole?
A view from above shows the spaces in the city centre
We started our journey around the city centre outside the Hiscox building – a public space with lighting and the backdrop of a major bit of architecture, but with nothing to animate it – the building entrance is tucked away in shade and despite the largely glazed façade internal activity remains firmly internal – a lesson for large buildings around public space on York Central, for example. As we moved towards Stonebow one immediate consideration was flagged up – Flick Williams, local accessibility campaigner and wheelchair user was with us, and careful consideration of where there were drop kerbs was needed to avoid taking circuitous and sometimes dangerous routes. This would be an issue throughout the tour – wheelchair users seem expected to plan ahead; hard enough for a local, impossible for a visitor.
We took Colliergate to Kings Square. This was effectively closed off, as the carousel was being set up for Xmas. Usually the space is used by buskers and performers, attracting crowds beneath the shelter of the trees and turning what was now a “walk-through space” into one where people lingered, with a variety of options for sitting / perching and gathering. The carousel changes this, and highlights a question:- if we want people to linger (and contribute to economic activity) is it better to fill space with money-earning attractions, or to make the space function better to enable people to linger and enjoy the city centre while engaging with the businesses which enclose that space?
It was noted that the paving and drainage has been problematic – the slot drainage clogs due to tree debris and litter, resulting in the flooding of local basements. The design of paving and drainage needs to be robust – especially with the increasing likelihood of extreme weather.
Kings Square - not looking its loveliest, even before the arrival of the festive carousel
There was a lot of discussion around the “transient” nature of urban furniture, driven by the wish to provide clear space for events or temporary installations – the carousel, street markets, food fairs etc. Such events often involve the removal of seating and cycle parking to create open areas. Following the events these elements sometime fail to return, for reasons unclear. The long term “ratchet” impact of this is that facilities diminish. This can have an impact – someone with limited mobility who expects to be able to take a rest on a walk across town may find that expected bench removed, or someone who knows they can do a heavy shop thanks to adjacent cycle parking may find themselves with an unexpected problem. Spaces become visually less welcoming, with fewer places to linger.
We headed onwards via the backstreets (Petergate being partially blocked and with our experience of accessibility in mind) towards St.Helen’s Square via Stonegate. The issue of vehicular servicing of shops was discussed, and the impact this had on spaces such as the squares (moving vehicles undermining the peace of public space and destroying paving) and the streets (Stonegate sometimes being full end-to-end with parked lorries – many trapped there following deliveries and awaiting the mass exit). There is a need to consider options and this needs to avoid the “ah yes but X can’t do that because…” argument – even shifting a proportion of deliveries to more appropriate “last mile” transport such as small EVs or cycle couriers would reduce the problem and create easier access for those deliveries where logistics dictate long-distance lorry delivery. The timing of deliveries on long-distance runs should be considered too – with better liaison with companies to ensure deliveries early in morning runs where there are, as in central York, access challenges.
St.Helen’s Square on a quiet mid-morning
St.Helen’s Square generally works well – the seating and planters are robust and complement the customer seating which occupies the margins, although the design (circles of seats facing outwards) isn’t particularly social. It can be “lively in the evenings” with drunken behaviour drawn to it, but in general it survives. It is a gathering point for political and social protest, and is large enough to contain a crowd, and for buskers to operate without impeding movement.
We moved onwards along Coney Street, noting the frequent empty shop units and also the efforts such as Fabrications and the Street Life hub to bring these back into use by collecting together complementary traders and uses.
Parliament Street was in the midst of set-up for the Xmas market. This restricts movement and highlights the issue of street furniture being distributed without apparent coordination – fixed and moveable seating, cycle parking, bins, bollards and apparently purposeless branded street clutter making negotiation of the crowded space difficult, and not just for people with reduced mobility. The absence of integrated power supplies results in use of petrol generators for many street traders, generally adding to noise and pollution.
Quite a lot to negotiate on Parliament Street, even on a quiet afternoon
This raised a general point and a question about the much-used term “placemaking” and how well we do this in York. As one of the participants noted:- “York, and presumably all cities in the UK, don't really 'place-make'. It does feel like buildings are plonked down a bit, that green spaces and their potential social goodness are not taken up, and overall how public spaces are a bit shabby. It appears that the LA either do not care enough or have too little funding (probably the latter) to be able to 'place-make', and/or… …are too afraid to reach out for help to solve this.”
We moved onwards via Stonegate market and the food court – a space which works well and which has been created simply by bringing together complementary traders (food stalls) and providing simple and robust seating, tables and shelter to enable people to stay. It can get crowded and its success points to the need for more similar space throughout the centre – giving people the option of picking up takeaway food and taking a short walk to a favourite lunchtime spot.
Shambles Market Food Court - a well-used space that facilitates the surrounding businesses
We left the market, heading towards Fossgate and with the considerable challenge of negotiating the Shambles with a wheelchair amongst distracted tourists. Fossgate highlights the issues around near – but not complete – elimination of traffic; the narrow footways are in places filled with café tables but pedestrians or wheelchair users in the road still have to be aware of occasional traffic. Our trip around the city centre ended at Spark – one of the city’s most vibrant public spaces – but not when closed on a Monday.
Postscript:- design guidelines for a new part of the city
Flick Williams kindly followed up the visit with notes summarising her comments about accessibility – many relevant in the reshaping of existing spaces and streets but which she sees as absolutely fundamental to the design of new part of the city such as York Central. These are posted below.
All buildings and the public realm must be fully accessible and properly embrace the principles on inclusive design.
All toilet provision, both in privately owned but public buildings such as offices, as well as the public realm should include accessible provision but should also recognise the inherent disadvantage in current female provision.
Refuse storage should be innovative and underground - see Liverpool.
Segregated cycle lane provision should not disadvantage pedestrians eg. ‘Floating’ bus stops / bus stop bypasses.
Cycle storage should accommodate all types of cycle & should be provided under cover, securely, and in a way that does not add to street clutter for pedestrians.
Level access is the gold standard. Too many architects like steps, think they look pretty and build them in to add interest. Changes in level should not be an expression of power relationships.
Any outdoor dining should be provided away from lines of pedestrian movement eg in discreet courtyards.

